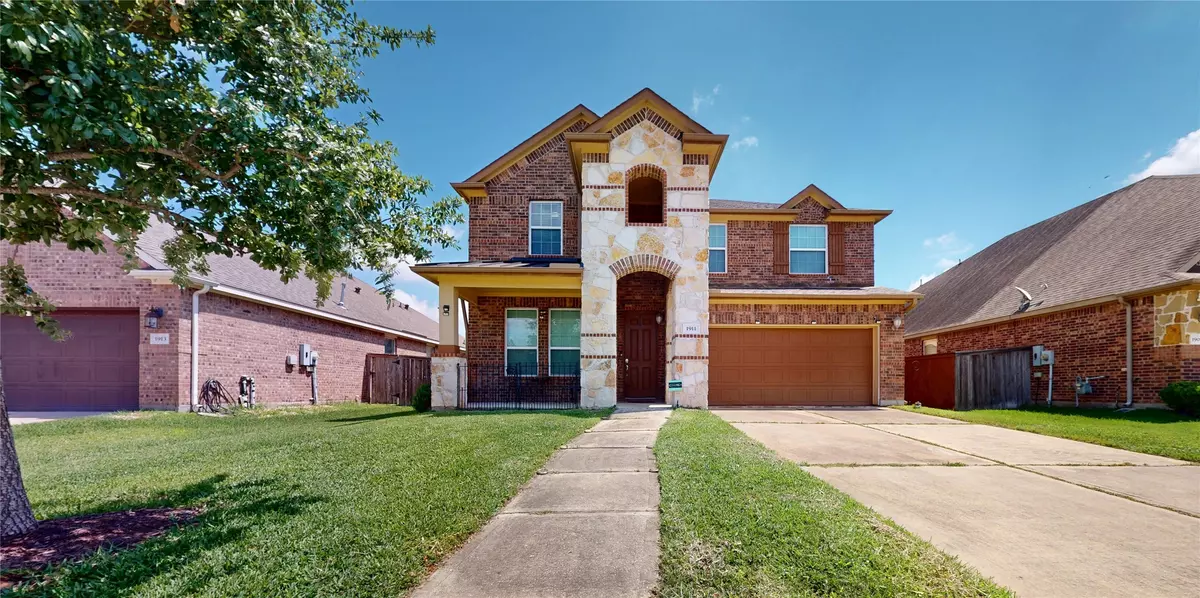
4 Beds
4 Baths
2,924 SqFt
4 Beds
4 Baths
2,924 SqFt
Key Details
Property Type Single Family Home
Sub Type Detached
Listing Status Active
Purchase Type For Sale
Square Footage 2,924 sqft
Price per Sqft $145
Subdivision Riverstone Ranch/Clear Crk Sec
MLS Listing ID 10144656
Style Traditional
Bedrooms 4
Full Baths 3
Half Baths 1
HOA Fees $75/ann
HOA Y/N Yes
Year Built 2015
Annual Tax Amount $13,472
Tax Year 2024
Lot Size 6,599 Sqft
Acres 0.1515
Property Sub-Type Detached
Property Description
Showings just on weekends. Owner occupied. SATURDAY AND SUNDAY 10:00am to 7:00pm
Location
State TX
County Harris
Area Pearland
Interior
Interior Features Double Vanity, Kitchen Island, Kitchen/Family Room Combo, Bath in Primary Bedroom, Pantry, Soaking Tub, Separate Shower, Kitchen/Dining Combo
Heating Central, Gas
Cooling Central Air, Electric
Flooring Brick, Tile
Fireplace No
Appliance Dishwasher, Free-Standing Range, Disposal, Gas Oven, Microwave
Laundry Washer Hookup, Electric Dryer Hookup, Gas Dryer Hookup
Exterior
Parking Features Attached, Garage
Garage Spaces 2.0
Water Access Desc Public
Roof Type Composition
Private Pool No
Building
Lot Description Subdivision
Story 2
Entry Level Two
Foundation Slab
Sewer Public Sewer
Water Public
Architectural Style Traditional
Level or Stories Two
New Construction No
Schools
Elementary Schools South Belt Elementary School
Middle Schools Melillo Middle School
High Schools Dobie High School
School District 41 - Pasadena
Others
HOA Name MONTAGE COMMUNITY SERVICES
Tax ID 136-507-002-0025
Acceptable Financing Cash, Conventional, FHA, VA Loan
Listing Terms Cash, Conventional, FHA, VA Loan
Virtual Tour https://my.matterport.com/show/?m=hxYfJbT8pzs&mls=1


"My job is to find and attract mastery-based agents to the office, protect the culture, and make sure everyone is happy! "







