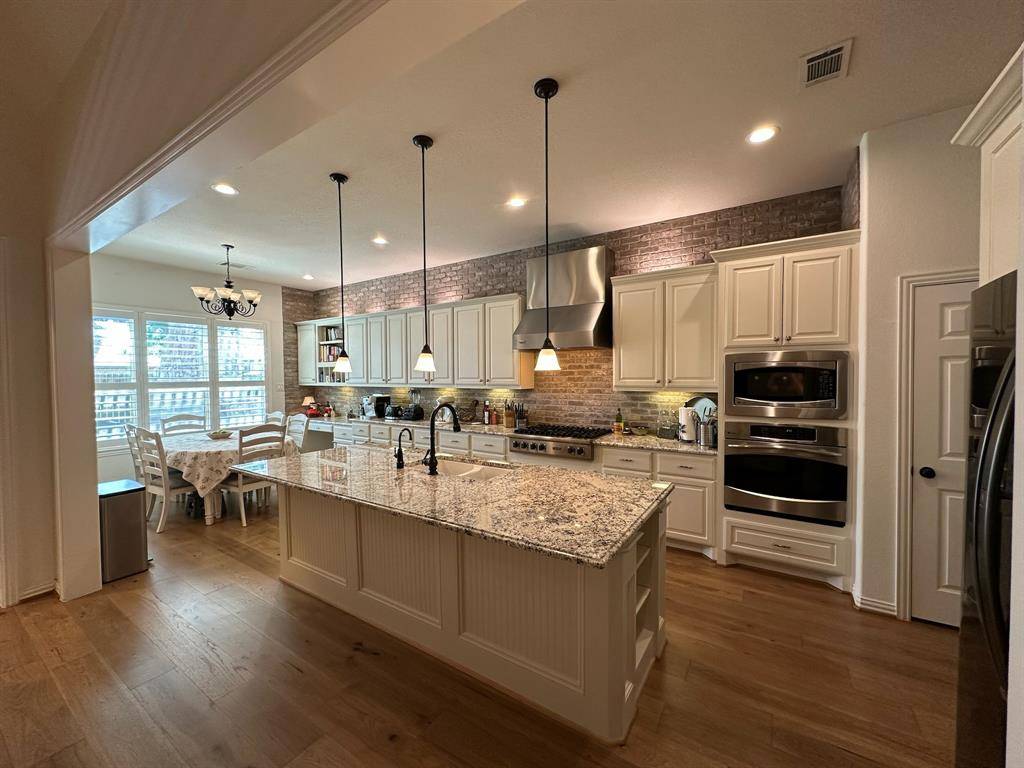4 Beds
3 Baths
3,136 SqFt
4 Beds
3 Baths
3,136 SqFt
Key Details
Property Type Single Family Home, Other Rentals
Sub Type Single Family Detached
Listing Status Active
Purchase Type For Rent
Square Footage 3,136 sqft
Subdivision Water Haven/Bridgeland Sec 07
MLS Listing ID 25596462
Bedrooms 4
Full Baths 3
Rental Info Long Term,One Year
Year Built 2012
Available Date 2025-07-01
Lot Size 7,895 Sqft
Acres 0.1812
Property Sub-Type Single Family Detached
Property Description
The chef's kitchen offers granite counters, stainless steel appliances, a commercial-grade cooktop, hood, pantry, and a cozy breakfast area.
The spacious primary suite includes dual vanities, soaking tub, separate shower, and two large walk-in closets. Enjoy outdoor living with a covered patio, rustic gas chimney, wooden pergola, ceiling fan, and space for a grill—perfect for BBQs and gatherings.
Automatic sprinkler system, lush landscaping, and included refrigerator, washer, and dryer offer added convenience. Walk to the Tree House play gym and access top-rated school bus stops nearby.
Tour this beautiful home before it's gone—comfort, style, and location await!
Location
State TX
County Harris
Community Bridgeland
Area Cypress South
Rooms
Bedroom Description All Bedrooms Down,Walk-In Closet
Other Rooms 1 Living Area, Breakfast Room, Butlers Pantry, Entry, Family Room, Formal Dining, Formal Living, Home Office/Study, Kitchen/Dining Combo, Utility Room in House
Master Bathroom Primary Bath: Double Sinks, Primary Bath: Jetted Tub, Primary Bath: Separate Shower, Secondary Bath(s): Double Sinks
Kitchen Breakfast Bar, Butler Pantry, Instant Hot Water, Island w/ Cooktop, Kitchen open to Family Room, Pantry, Soft Closing Cabinets, Soft Closing Drawers, Walk-in Pantry
Interior
Interior Features Brick Walls, Dryer Included, Fully Sprinklered, Refrigerator Included, Washer Included
Heating Central Gas
Cooling Central Electric, Central Gas
Flooring Engineered Wood
Fireplaces Number 1
Appliance Electric Dryer Connection, Gas Dryer Connections, Refrigerator, Washer Included
Exterior
Exterior Feature Area Tennis Courts, Back Yard, Back Yard Fenced, Clubhouse, Exercise Room, Jogging Track, Outdoor Kitchen, Patio/Deck, Racquetball Court, Sprinkler System, Subdivision Tennis Court, Trash Chute, Trash Pick Up
Parking Features Attached Garage
Garage Spaces 3.0
Street Surface Concrete
Private Pool No
Building
Lot Description Subdivision Lot
Faces East
Story 1
Water Water District
New Construction No
Schools
Elementary Schools Pope Elementary School (Cypress-Fairbanks)
Middle Schools Sprague Middle School
High Schools Bridgeland High School
School District 13 - Cypress-Fairbanks
Others
Pets Allowed Yes Allowed
Senior Community No
Restrictions Zoning
Tax ID 132-443-002-0083
Energy Description Attic Vents,Ceiling Fans,Digital Program Thermostat,Energy Star Appliances,Energy Star/CFL/LED Lights,High-Efficiency HVAC,Insulated Doors
Disclosures Exclusions
Green/Energy Cert Energy Star Qualified Home, Environments for Living, Home Energy Rating/HERS
Special Listing Condition Exclusions
Pets Allowed Yes Allowed

"My job is to find and attract mastery-based agents to the office, protect the culture, and make sure everyone is happy! "







