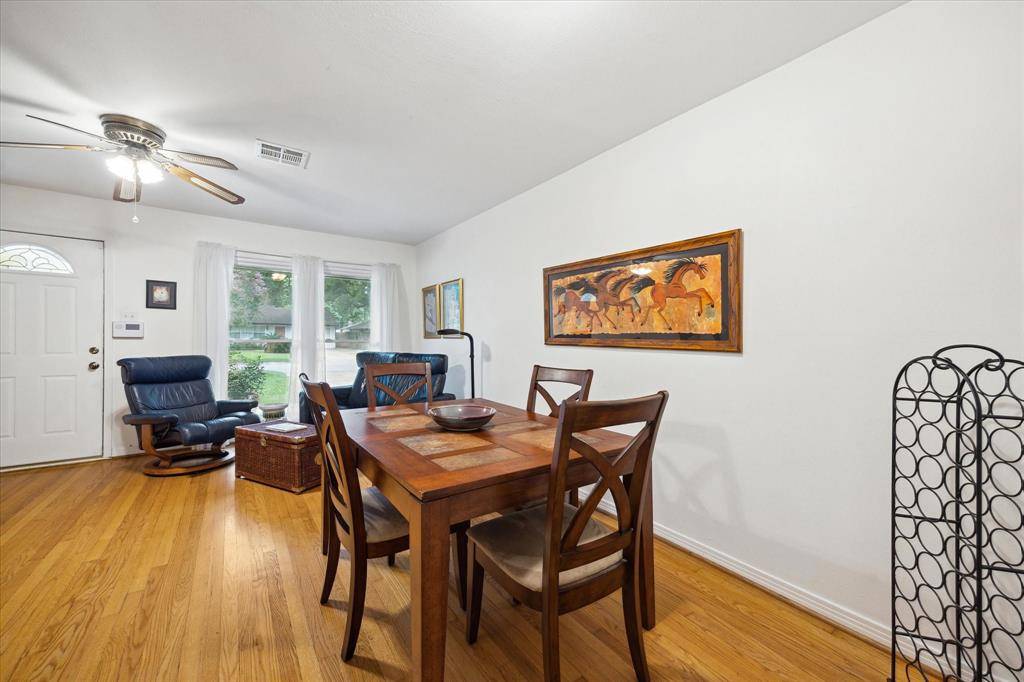3 Beds
1 Bath
1,360 SqFt
3 Beds
1 Bath
1,360 SqFt
OPEN HOUSE
Sun Jul 13, 1:00pm - 2:00pm
Key Details
Property Type Single Family Home
Listing Status Active
Purchase Type For Sale
Square Footage 1,360 sqft
Price per Sqft $290
Subdivision Oak Forest
MLS Listing ID 34823378
Style Traditional
Bedrooms 3
Full Baths 1
Year Built 1952
Annual Tax Amount $7,846
Tax Year 2024
Lot Size 7,415 Sqft
Acres 0.1702
Property Description
situated on a spacious 7,415 SF lot! This well-maintained property features hardwood
floors, a large sunroom with amazing natural light, stainless steel appliances, an attached
1-car garage, and a huge backyard. Recent updates include a 3-year-old roof, fresh
interior paint (2025), exterior paint (2023), ceiling fans in the primary bedroom and
secondary bedroom (2025) and new carpet in the back living room (2025)*. The retro
avocado green bathroom adds a fun, nostalgic touch. Ideally located near parks,
hike/bike trails, local restaurants, bakeries, farmers markets, and with easy freeway
access to all parts of Houston. This classic Oak Forest home is ready to be enjoyed by its
new owner plus has endless potential for renovation or new construction. *Per seller
Location
State TX
County Harris
Area Oak Forest East Area
Rooms
Bedroom Description All Bedrooms Down
Other Rooms Den, Living Area - 1st Floor, Living/Dining Combo, Sun Room, Utility Room in House
Den/Bedroom Plus 3
Interior
Interior Features Alarm System - Owned, Fire/Smoke Alarm
Heating Central Gas
Cooling Central Electric
Flooring Carpet, Tile, Wood
Exterior
Exterior Feature Back Green Space, Back Yard, Back Yard Fenced, Fully Fenced, Patio/Deck, Private Driveway, Screened Porch
Parking Features Attached Garage
Garage Spaces 1.0
Garage Description Single-Wide Driveway
Roof Type Composition
Street Surface Concrete
Private Pool No
Building
Lot Description Subdivision Lot
Dwelling Type Free Standing
Faces Southeast
Story 1
Foundation Slab
Lot Size Range 0 Up To 1/4 Acre
Sewer Public Sewer
Water Public Water
Structure Type Brick,Wood
New Construction No
Schools
Elementary Schools Stevens Elementary School
Middle Schools Black Middle School
High Schools Waltrip High School
School District 27 - Houston
Others
Senior Community No
Restrictions Deed Restrictions
Tax ID 073-100-082-0031
Energy Description Ceiling Fans,Digital Program Thermostat,North/South Exposure
Acceptable Financing Cash Sale, Conventional, FHA, VA
Tax Rate 2.0924
Disclosures Sellers Disclosure
Listing Terms Cash Sale, Conventional, FHA, VA
Financing Cash Sale,Conventional,FHA,VA
Special Listing Condition Sellers Disclosure
Virtual Tour https://vimeo.com/1099738185/aa4ea2ed17?ts=0&share=copy

"My job is to find and attract mastery-based agents to the office, protect the culture, and make sure everyone is happy! "







