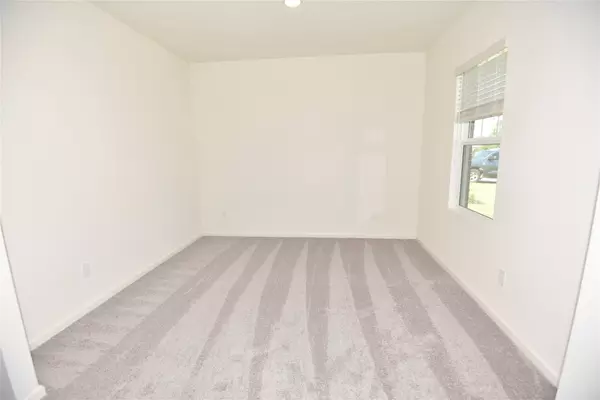
4 Beds
3 Baths
2,717 SqFt
4 Beds
3 Baths
2,717 SqFt
Key Details
Property Type Single Family Home
Sub Type Detached
Listing Status Active
Purchase Type For Rent
Square Footage 2,717 sqft
Subdivision Harrington Trails
MLS Listing ID 93861807
Style Detached
Bedrooms 4
Full Baths 2
Half Baths 1
Construction Status New Construction
HOA Y/N No
Year Built 2025
Available Date 2025-08-19
Lot Size 5,945 Sqft
Acres 0.1365
Property Sub-Type Detached
Property Description
Location
State TX
County Montgomery
Community Community Pool
Area Cleveland Area
Interior
Heating Central, Electric
Cooling Central Air, Electric
Flooring Carpet, Plank, Vinyl
Fireplace No
Appliance Dishwasher, Electric Oven, Electric Range, Disposal, Microwave, Dryer, Refrigerator, Washer
Exterior
Exterior Feature Deck, Fence, Patio
Parking Features Attached, Garage, Garage Door Opener
Garage Spaces 2.0
Fence Back Yard
Pool Association
Community Features Community Pool
Amenities Available Picnic Area, Playground, Park, Pool, Trail(s)
Water Access Desc Public
Porch Deck, Patio
Private Pool No
Building
Lot Description Subdivision, Pond on Lot
Story 2
Entry Level Two
Sewer Public Sewer
Water Public
Architectural Style Detached
Level or Stories Two
New Construction Yes
Construction Status New Construction
Schools
Elementary Schools Timber Lakes Elementary School
Middle Schools Splendora Junior High
High Schools Splendora High School
School District 47 - Splendora
Others
Pets Allowed Conditional, Pet Deposit
Tax ID 5733-07-09000
Pets Allowed PetDepositDescription:There will be $400 non refundable deposit per pet/ Not more than 2 pets allowed. No aggressive breeders are allowed.


"My job is to find and attract mastery-based agents to the office, protect the culture, and make sure everyone is happy! "







