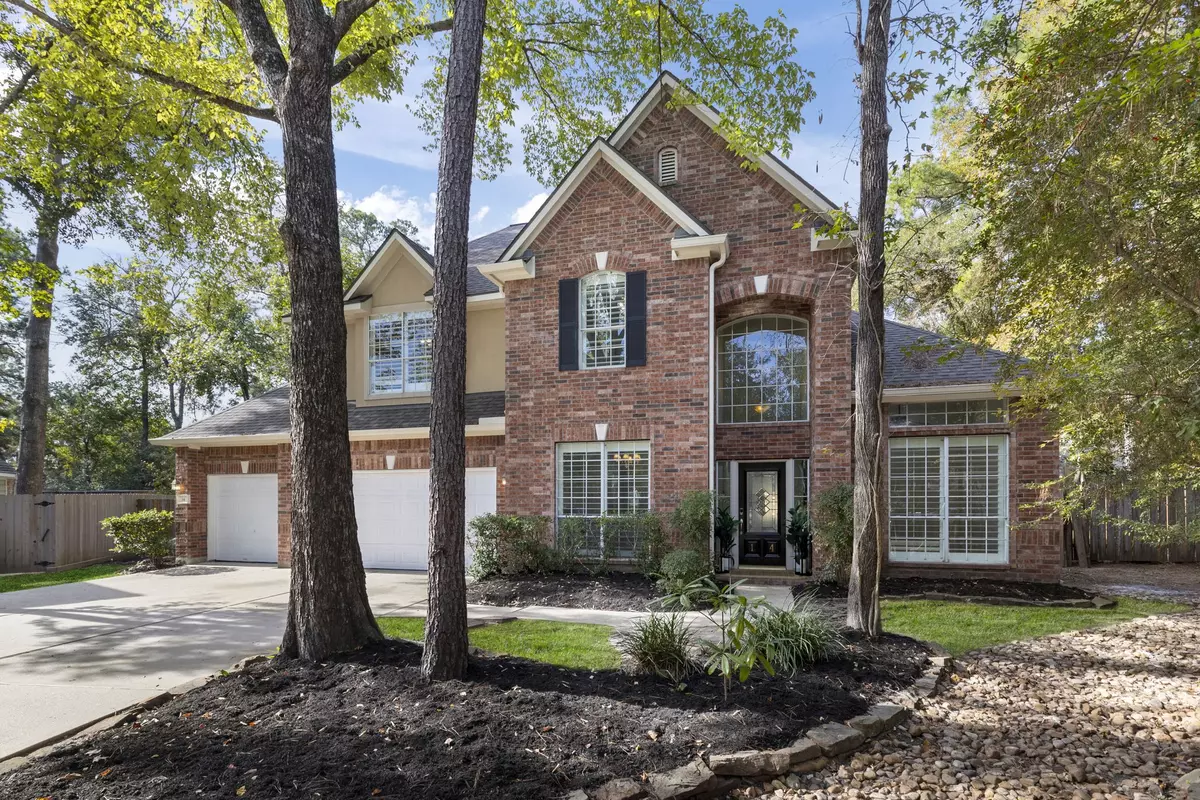$600,000
$650,000
7.7%For more information regarding the value of a property, please contact us for a free consultation.
4 Beds
4 Baths
3,373 SqFt
SOLD DATE : 04/16/2025
Key Details
Sold Price $600,000
Property Type Single Family Home
Sub Type Detached
Listing Status Sold
Purchase Type For Sale
Square Footage 3,373 sqft
Price per Sqft $177
Subdivision Wdlnds Village Alden Br 74
MLS Listing ID 60625722
Sold Date 04/16/25
Style Traditional
Bedrooms 4
Full Baths 3
Half Baths 1
HOA Y/N No
Year Built 2001
Annual Tax Amount $10,084
Tax Year 2024
Lot Size 0.431 Acres
Acres 0.4315
Property Sub-Type Detached
Property Description
Welcome to this beautiful Gold Medallion Ashton Woods home, situated on a generous nearly half-acre cul-de-sac lot—one of the largest in Alden Bridge! This exceptional property includes a rare 3-car garage.
The roof is only 5 years old and the A/C is only 6.5 years old! As you enter, you'll be captivated by the impressive 2-story ceilings in the foyer. This home is designed for comfort and functionality, featuring a private office, game room, guest/kids' office space, formal dining room, and a convenient butler's pantry.
With 4 spacious bedrooms and 3.5 baths, there's plenty of room for or visiting guests. The gourmet island kitchen, complete with a breakfast area and bar, flows seamlessly into the living area, which boasts soaring ceilings, large windows, and a cozy gas fireplace.
Fresh paint throughout and new carpet upstairs enhance the home's appeal, making it move-in ready. Don't miss out on this incredible opportunity to own a beautiful home with ample space for the family!
Location
State TX
County Montgomery
Community Curbs, Gutter(S)
Area The Woodlands
Interior
Interior Features Butler's Pantry, Crown Molding, Double Vanity, High Ceilings, Jetted Tub, Kitchen Island, Kitchen/Family Room Combo, Bath in Primary Bedroom, Pantry, Separate Shower, Tub Shower, Ceiling Fan(s)
Heating Central, Gas
Cooling Central Air, Electric
Flooring Carpet, Laminate, Tile, Wood
Fireplaces Number 1
Fireplaces Type Gas Log
Fireplace Yes
Appliance Double Oven, Dishwasher, Disposal, Gas Range, Microwave
Laundry Washer Hookup, Electric Dryer Hookup, Gas Dryer Hookup
Exterior
Exterior Feature Fence
Parking Features Attached, Driveway, Garage
Garage Spaces 3.0
Fence Back Yard
Community Features Curbs, Gutter(s)
Amenities Available Picnic Area, Tennis Court(s), Trail(s)
Water Access Desc Public
Roof Type Composition
Private Pool No
Building
Lot Description Cul-De-Sac, Subdivision, Pond on Lot
Story 2
Entry Level Two
Foundation Slab
Builder Name Ashton Woods
Sewer Public Sewer
Water Public
Architectural Style Traditional
Level or Stories Two
New Construction No
Schools
Elementary Schools David Elementary School
Middle Schools Knox Junior High School
High Schools The Woodlands College Park High School
School District 11 - Conroe
Others
Tax ID 9719-74-02300
Acceptable Financing Cash, Conventional, FHA, VA Loan
Listing Terms Cash, Conventional, FHA, VA Loan
Read Less Info
Want to know what your home might be worth? Contact us for a FREE valuation!

Our team is ready to help you sell your home for the highest possible price ASAP

Bought with Houston Association of REALTORS

"My job is to find and attract mastery-based agents to the office, protect the culture, and make sure everyone is happy! "


