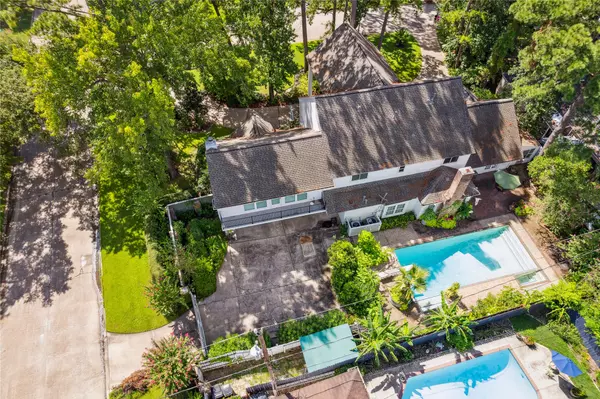$440,000
$435,000
1.1%For more information regarding the value of a property, please contact us for a free consultation.
6 Beds
6 Baths
4,352 SqFt
SOLD DATE : 07/21/2025
Key Details
Sold Price $440,000
Property Type Single Family Home
Sub Type Detached
Listing Status Sold
Purchase Type For Sale
Square Footage 4,352 sqft
Price per Sqft $101
Subdivision Ponderosa Forest Sec 07
MLS Listing ID 61490931
Sold Date 07/21/25
Style Colonial,Traditional
Bedrooms 6
Full Baths 4
Half Baths 2
HOA Fees $4/ann
HOA Y/N Yes
Year Built 1972
Annual Tax Amount $11,943
Tax Year 2023
Lot Size 0.385 Acres
Acres 0.3849
Property Sub-Type Detached
Property Description
Welcome to this Stunning Colonial Home Spanning Over 4,000 sq.ft. This spacious yet intimate home is brimming w/ unparalleled details & luxurious finishes. Mahogany Wet Bar, Decorative Wainscoting & Detailed Crown Molding Throughout. A Grand Entrance, that flows from room to room seamlessly. Office, complete w/ built-ins. A Formal Dining Room. Kitchen & Breakfast Area. Den w/ wood burning fireplace. This 6 Bedroom, 6 Bathroom home offers a First-Floor Primary Suite w/Sitting Room & French Doors that lead to a Pristine Pool & Lush Garden. Four Bedrooms upstairs along with a Studio, Complete w/ full kitchen, fireplace, & en-suite bathroom. 3-car garage providing ample space for vehicles & storage. Situated on a 16,768 sq. ft. Spacious Corner lot. This iconic home is more than just a place to live—it's a statement of elegance and quality combined with character and distinctive details, and stands apart from the rest. This lovely tree filled neighborhood provides 24HR patrol. AS-IS!
Location
State TX
County Harris
Area 1960/Cypress Creek North
Interior
Interior Features Wet Bar, Balcony, Crown Molding, Entrance Foyer, Hot Tub/Spa, Window Treatments
Heating Central, Gas
Cooling Central Air, Electric
Flooring Carpet, Stone, Tile, Wood
Fireplaces Number 2
Fireplaces Type Gas Log
Fireplace Yes
Appliance Dishwasher, Electric Cooktop, Electric Oven, Disposal
Laundry Washer Hookup, Electric Dryer Hookup, Gas Dryer Hookup
Exterior
Exterior Feature Balcony, Covered Patio, Deck, Fence, Hot Tub/Spa, Sprinkler/Irrigation, Porch, Patio, Private Yard
Parking Features Garage, Oversized
Garage Spaces 3.0
Fence Back Yard
Pool Gunite, Heated, In Ground
Water Access Desc Public
Roof Type Composition
Porch Balcony, Covered, Deck, Patio, Porch
Private Pool Yes
Building
Lot Description Corner Lot, Subdivision, Backs to Greenbelt/Park
Story 2
Entry Level Two
Foundation Pillar/Post/Pier, Slab
Builder Name Vincent Kickerillo
Sewer Public Sewer
Water Public
Architectural Style Colonial, Traditional
Level or Stories Two
Additional Building Garage Apartment
New Construction No
Schools
Elementary Schools Ponderosa Elementary School
Middle Schools Edwin M Wells Middle School
High Schools Westfield High School
School District 48 - Spring
Others
HOA Name Chaparral Management
Tax ID 104-186-000-0046
Ownership Full Ownership
Security Features Prewired,Security System Leased,Smoke Detector(s)
Acceptable Financing Cash, Conventional, FHA, VA Loan
Listing Terms Cash, Conventional, FHA, VA Loan
Read Less Info
Want to know what your home might be worth? Contact us for a FREE valuation!

Our team is ready to help you sell your home for the highest possible price ASAP

Bought with Keller Williams Signature

"My job is to find and attract mastery-based agents to the office, protect the culture, and make sure everyone is happy! "







