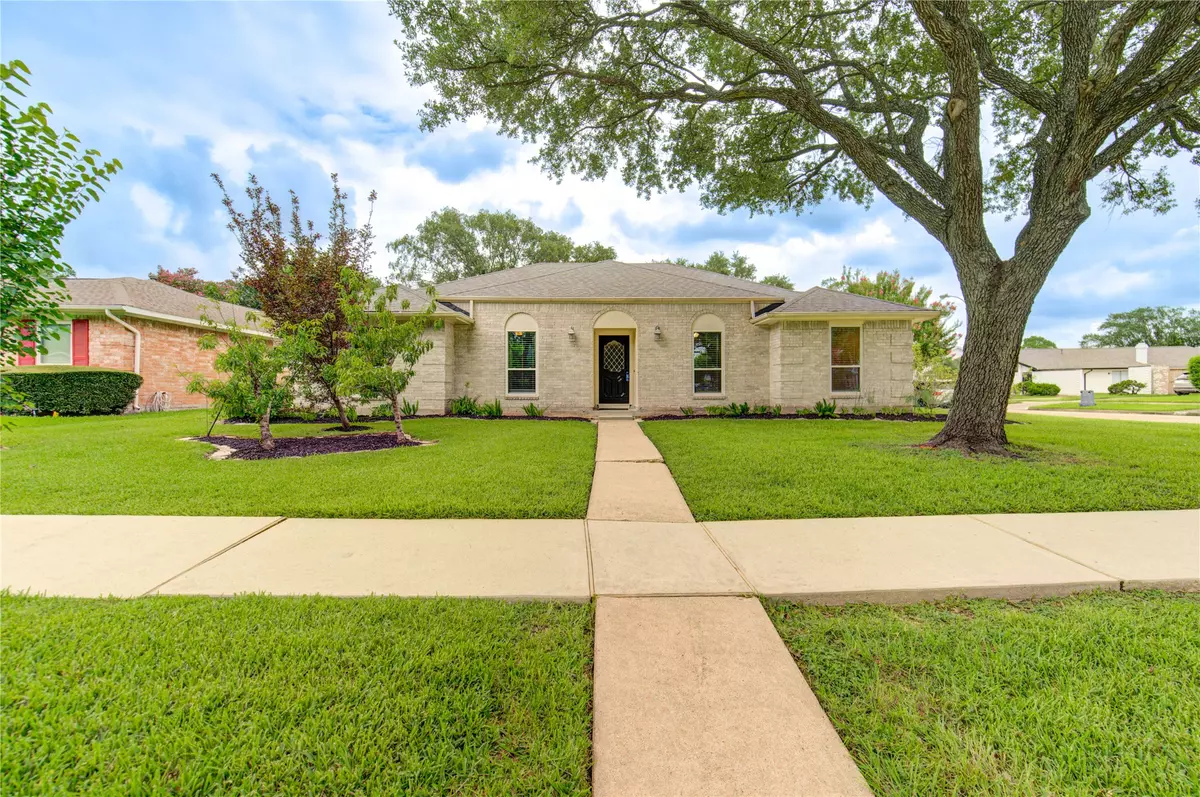$329,000
$339,900
3.2%For more information regarding the value of a property, please contact us for a free consultation.
4 Beds
2 Baths
2,042 SqFt
SOLD DATE : 08/26/2025
Key Details
Sold Price $329,000
Property Type Single Family Home
Sub Type Detached
Listing Status Sold
Purchase Type For Sale
Square Footage 2,042 sqft
Price per Sqft $161
Subdivision Meadows Sec 4
MLS Listing ID 77079868
Sold Date 08/26/25
Style Traditional
Bedrooms 4
Full Baths 2
HOA Y/N No
Year Built 1975
Annual Tax Amount $6,713
Tax Year 2024
Lot Size 7,758 Sqft
Acres 0.1781
Property Sub-Type Detached
Property Description
Beautifully maintained 4-bedroom, 2-bath home on a corner lot in the sought-after City of Meadows Place! Features include a vaulted-ceiling family room, spacious bedrooms, a separate dining room, and a flexible living area that can double as a home office. The oversized primary suite offers an en suite bath and walk-in closet. Three secondary bedrooms and a full bath with double sinks are located nearby. The kitchen boasts upgraded cabinetry, a pantry, and recent appliances. Indoor laundry room with added storage. Recent updates include a new roof and HVAC (2022), Hardie plank siding, and energy-efficient double-pane windows. The backyard and covered patio are ideal for relaxing or entertaining, with lush landscaping in front and back. Zoned to Fort Bend ISD and walking distance to Meadows Elementary! No HOA or MUD. Meadows Place has it's own Police, Fire, EMS, a community pool, nature center, splash pad, tennis courts, a scenic lake, and a low tax rate!
Location
State TX
County Fort Bend
Community Community Pool
Area Stafford Area
Interior
Interior Features Breakfast Bar, Double Vanity, Kitchen/Family Room Combo, Pantry, Tub Shower, Ceiling Fan(s), Programmable Thermostat
Heating Central, Gas
Cooling Central Air, Electric
Flooring Carpet, Tile
Fireplaces Number 1
Fireplaces Type Gas
Fireplace Yes
Appliance Dishwasher, Electric Cooktop, Electric Oven, Disposal, ENERGY STAR Qualified Appliances
Laundry Washer Hookup, Electric Dryer Hookup, Gas Dryer Hookup
Exterior
Exterior Feature Covered Patio, Fence, Patio, Tennis Court(s)
Parking Features Driveway, Detached, Garage
Garage Spaces 2.0
Fence Back Yard
Community Features Community Pool
Water Access Desc Public
Roof Type Composition
Porch Covered, Deck, Patio
Private Pool No
Building
Lot Description Corner Lot, Subdivision, Side Yard
Faces South
Story 1
Entry Level One
Foundation Slab
Sewer Public Sewer
Water Public
Architectural Style Traditional
Level or Stories One
New Construction No
Schools
Elementary Schools Meadows Elementary School (Fort Bend)
Middle Schools Dulles Middle School
High Schools Dulles High School
School District 19 - Fort Bend
Others
Tax ID 4950-04-031-2100-907
Acceptable Financing Cash, Conventional, FHA, VA Loan
Listing Terms Cash, Conventional, FHA, VA Loan
Read Less Info
Want to know what your home might be worth? Contact us for a FREE valuation!

Our team is ready to help you sell your home for the highest possible price ASAP

Bought with Surge Realty
"My job is to find and attract mastery-based agents to the office, protect the culture, and make sure everyone is happy! "







