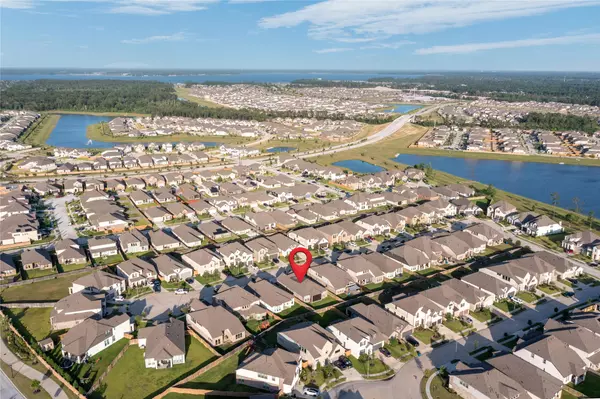$340,000
$355,000
4.2%For more information regarding the value of a property, please contact us for a free consultation.
4 Beds
3 Baths
2,250 SqFt
SOLD DATE : 08/28/2025
Key Details
Sold Price $340,000
Property Type Single Family Home
Sub Type Detached
Listing Status Sold
Purchase Type For Sale
Square Footage 2,250 sqft
Price per Sqft $151
Subdivision Balmoral
MLS Listing ID 41356951
Sold Date 08/28/25
Style Traditional
Bedrooms 4
Full Baths 3
HOA Fees $13/ann
HOA Y/N Yes
Year Built 2020
Annual Tax Amount $12,531
Tax Year 2024
Lot Size 6,407 Sqft
Acres 0.1471
Property Sub-Type Detached
Property Description
Take advantage of Balmoral's world-class amenities - a crystal-clear lagoon w/ white sand beaches, hammocks, cabanas, infinity pool, splash pad, sand volleyball, scenic lakes, parks, & walking trails! Easy access to IAH & Downtown. Come see this OPEN CONCEPT 1 Story home - loaded w/ upgrades & on a CUL DE SAC street. 4 beds, 3 baths, study, formal dining, breakfast nook, & 2 car attached garage. Granite island kitchen w/ SS appliances, rich wood cabinetry, & herringbone backsplash. Private primary w/ garden tub, shower, bidet, & walk in closet. All bedrooms have ceiling fans. HIGH CEILINGS throughout, 8-foot doors, & vinyl wood flooring throughout main living areas. NEW 8-foot windows w/ window coverings throughout. There is no finished undone - a COVERED back patio w/ retractable patio screen, upgraded exterior lights, sprinkler system, full gutters w/ down spout guards, garage door openers, a sky bell doorbell & camera. Alarm monitoring in HOA fee. Zoned to Humble ISD. Call today!
Location
State TX
County Harris
Community Community Pool, Curbs
Area Summerwood/Lakeshore
Interior
Interior Features Breakfast Bar, Bidet, Double Vanity, High Ceilings, Kitchen Island, Kitchen/Family Room Combo, Soaking Tub, Separate Shower, Tub Shower, Vanity, Walk-In Pantry, Window Treatments, Ceiling Fan(s), Kitchen/Dining Combo, Programmable Thermostat
Heating Central, Gas
Cooling Central Air, Electric
Flooring Carpet, Tile, Vinyl
Fireplace No
Appliance Dishwasher, Gas Cooktop, Disposal, Gas Oven, Microwave, Oven
Laundry Washer Hookup, Electric Dryer Hookup
Exterior
Exterior Feature Covered Patio, Fence, Sprinkler/Irrigation, Patio
Parking Features Attached, Driveway, Garage
Garage Spaces 2.0
Fence Back Yard
Pool Association
Community Features Community Pool, Curbs
Amenities Available Playground, Pool
Water Access Desc Public
Roof Type Composition
Porch Covered, Deck, Patio
Private Pool No
Building
Lot Description Subdivision
Story 1
Entry Level One
Foundation Slab
Sewer Public Sewer
Water Public
Architectural Style Traditional
Level or Stories One
New Construction No
Schools
Elementary Schools Centennial Elementary School (Humble)
Middle Schools Autumn Ridge Middle
High Schools Summer Creek High School
School District 29 - Humble
Others
HOA Name PMG
HOA Fee Include Recreation Facilities
Tax ID 141-019-001-0027
Ownership Full Ownership
Security Features Security System Owned,Smoke Detector(s)
Acceptable Financing Cash, Conventional, FHA, VA Loan
Listing Terms Cash, Conventional, FHA, VA Loan
Read Less Info
Want to know what your home might be worth? Contact us for a FREE valuation!

Our team is ready to help you sell your home for the highest possible price ASAP

Bought with Styled Real Estate
"My job is to find and attract mastery-based agents to the office, protect the culture, and make sure everyone is happy! "







