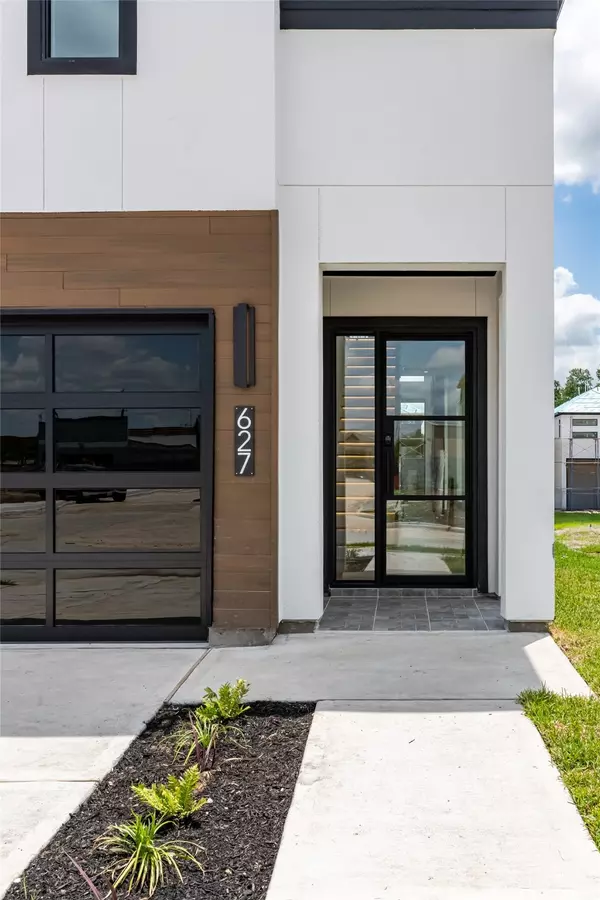$590,000
$590,000
For more information regarding the value of a property, please contact us for a free consultation.
4 Beds
3 Baths
2,100 SqFt
SOLD DATE : 08/28/2025
Key Details
Sold Price $590,000
Property Type Single Family Home
Sub Type Detached
Listing Status Sold
Purchase Type For Sale
Square Footage 2,100 sqft
Price per Sqft $280
Subdivision Enclave/Stafford Oaks
MLS Listing ID 64724447
Sold Date 08/28/25
Style Contemporary/Modern
Bedrooms 4
Full Baths 3
Construction Status Under Construction
HOA Fees $8/ann
HOA Y/N Yes
Year Built 2025
Property Sub-Type Detached
Property Description
Introducing The Divshal by Shree Homes—a 4-bed, 3-bath masterpiece in a gated enclave of 47 luxury homes. This 2100 sqft gem boasts a METAL ROOF, 2x6 EXTERIOR WALLS, SPRAY FOAM INSULATION, CARRIER HVAC for durability and efficiency. Inside, enjoy soaring ceilings, 8-ft windows, a sleek electric fireplace, and engineered wood floors. The chef's kitchen shines with GE Café appliances, porcelain countertops, iron-framed pantry door, & soft-close cabinets reaching the ceiling. Coffered ceilings with wood inlays & a dry bar add refined detail. The smart sink, under-cabinet lighting, and designer finishes throughout elevate every space. Outdoors, a hardscaped yard with 6-ft iron door & optional composite deck invites low-maintenance living. The tray-ceiling primary suite offers a spa bath with 3 shower heads and full porcelain tile. Bonus: smart toilets, custom closets, white oak staircase, iron railings, epoxy in garage, low tax rate, and fast access to US 59, HW 90, Med Center & Downtown.
Location
State TX
County Fort Bend
Area Stafford Area
Interior
Interior Features Bidet, Double Vanity, Kitchen/Family Room Combo, Pantry, Self-closing Cabinet Doors, Self-closing Drawers, Separate Shower, Tub Shower, Vanity, Walk-In Pantry, Ceiling Fan(s), Kitchen/Dining Combo, Programmable Thermostat
Heating Central, Gas
Cooling Central Air, Electric
Fireplaces Number 1
Fireplaces Type Electric
Fireplace Yes
Appliance Convection Oven, Dishwasher, Gas Cooktop, Disposal, Microwave, ENERGY STAR Qualified Appliances, Tankless Water Heater
Laundry Washer Hookup, Electric Dryer Hookup
Exterior
Parking Features Attached, Garage
Garage Spaces 2.0
Amenities Available Controlled Access, Picnic Area, Gated
Water Access Desc Public
Roof Type Metal
Private Pool No
Building
Lot Description Subdivision
Faces West
Story 2
Entry Level Two
Foundation Slab
Builder Name Shree Home Construction Inc
Sewer Public Sewer
Water Public
Architectural Style Contemporary/Modern
Level or Stories Two
New Construction Yes
Construction Status Under Construction
Schools
Elementary Schools Stafford Elementary School (Stafford Msd)
Middle Schools Stafford Middle School
High Schools Stafford High School
School District 50 - Stafford
Others
HOA Name STAFFORD OAKS HOMEOWNERS ASSOC
HOA Fee Include Other
Tax ID 2868-01-004-0090-910
Acceptable Financing Cash, Conventional
Listing Terms Cash, Conventional
Read Less Info
Want to know what your home might be worth? Contact us for a FREE valuation!

Our team is ready to help you sell your home for the highest possible price ASAP

Bought with eXp Realty LLC
"My job is to find and attract mastery-based agents to the office, protect the culture, and make sure everyone is happy! "







