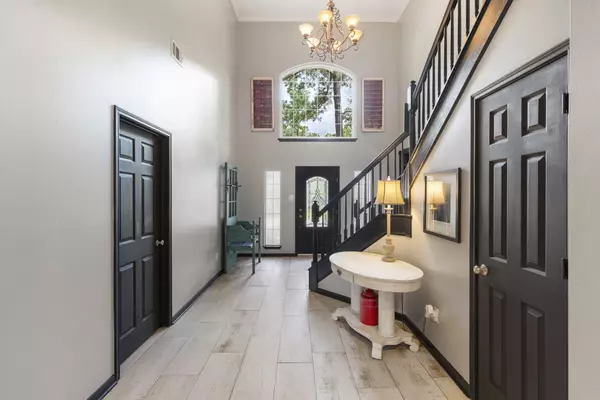$465,000
$465,000
For more information regarding the value of a property, please contact us for a free consultation.
4 Beds
3 Baths
2,200 SqFt
SOLD DATE : 09/05/2025
Key Details
Sold Price $465,000
Property Type Single Family Home
Sub Type Detached
Listing Status Sold
Purchase Type For Sale
Square Footage 2,200 sqft
Price per Sqft $211
Subdivision Wdlnds Village Alden Br 28
MLS Listing ID 40606938
Sold Date 09/05/25
Style Traditional
Bedrooms 4
Full Baths 2
Half Baths 1
HOA Y/N No
Year Built 1996
Annual Tax Amount $6,911
Tax Year 2024
Lot Size 7,805 Sqft
Acres 0.1792
Property Sub-Type Detached
Property Description
Welcome to this spacious and inviting 4-bedroom, 2.5-bathroom home perfectly located just a short walk from Mitchell Intermediate. This thoughtfully designed property features an open-concept layout where the kitchen, breakfast area, and living room flow seamlessly together—ideal for everyday living and entertaining. You'll also love the large formal dining room and additional formal living space, offering versatility for gatherings or a home office setup. The generous first-floor primary bedroom offers a peaceful retreat, complete with ample space and privacy—the perfect place to unwind after a long day. Upstairs, you'll find three additional bedrooms, providing room for family and guests. Step outside to enjoy the oversized backyard deck — perfect for summer BBQs, relaxing evenings, or hosting family and friends. Located just minutes from top-rated schools, parks, shopping, dining, & with quick access to major roads. Don't miss your chance to own in one of the most desirable areas!
Location
State TX
County Montgomery
Community Community Pool, Masterplannedcommunity
Area The Woodlands
Interior
Interior Features Entrance Foyer, Granite Counters, High Ceilings, Kitchen/Family Room Combo, Bath in Primary Bedroom, Pantry, Soaking Tub, Separate Shower, Tub Shower, Window Treatments, Ceiling Fan(s), Programmable Thermostat
Heating Central, Gas
Cooling Central Air, Electric
Flooring Tile, Vinyl
Fireplaces Number 1
Fireplaces Type Gas, Gas Log
Fireplace Yes
Appliance Double Oven, Dishwasher, Disposal, Gas Range, Microwave
Laundry Washer Hookup, Electric Dryer Hookup, Gas Dryer Hookup
Exterior
Exterior Feature Deck, Fence, Sprinkler/Irrigation, Patio
Parking Features Attached, Driveway, Garage, Garage Door Opener
Garage Spaces 2.0
Fence Back Yard
Community Features Community Pool, MasterPlannedCommunity
Amenities Available Basketball Court, Dog Park, Picnic Area, Playground, Pickleball, Tennis Court(s), Trail(s)
Water Access Desc Public
Roof Type Composition
Porch Deck, Patio
Private Pool No
Building
Lot Description Subdivision
Faces North
Story 2
Entry Level Two
Foundation Slab
Sewer Public Sewer
Water Public
Architectural Style Traditional
Level or Stories Two
New Construction No
Schools
Elementary Schools Buckalew Elementary School
Middle Schools Mccullough Junior High School
High Schools The Woodlands High School
School District 11 - Conroe
Others
Tax ID 9719-28-10400
Acceptable Financing Cash, Conventional, FHA, VA Loan
Listing Terms Cash, Conventional, FHA, VA Loan
Read Less Info
Want to know what your home might be worth? Contact us for a FREE valuation!

Our team is ready to help you sell your home for the highest possible price ASAP

Bought with Walzel Properties - Spring

"My job is to find and attract mastery-based agents to the office, protect the culture, and make sure everyone is happy! "







